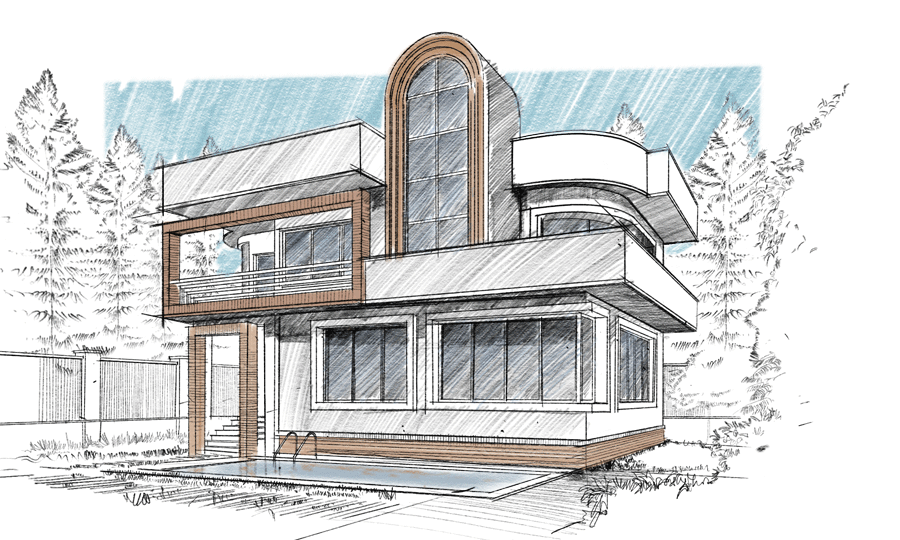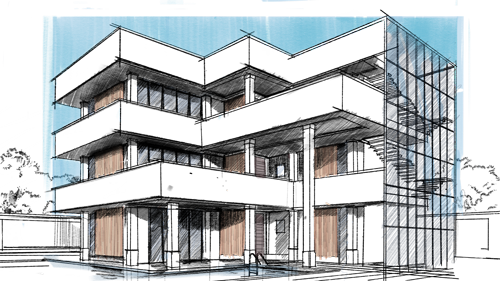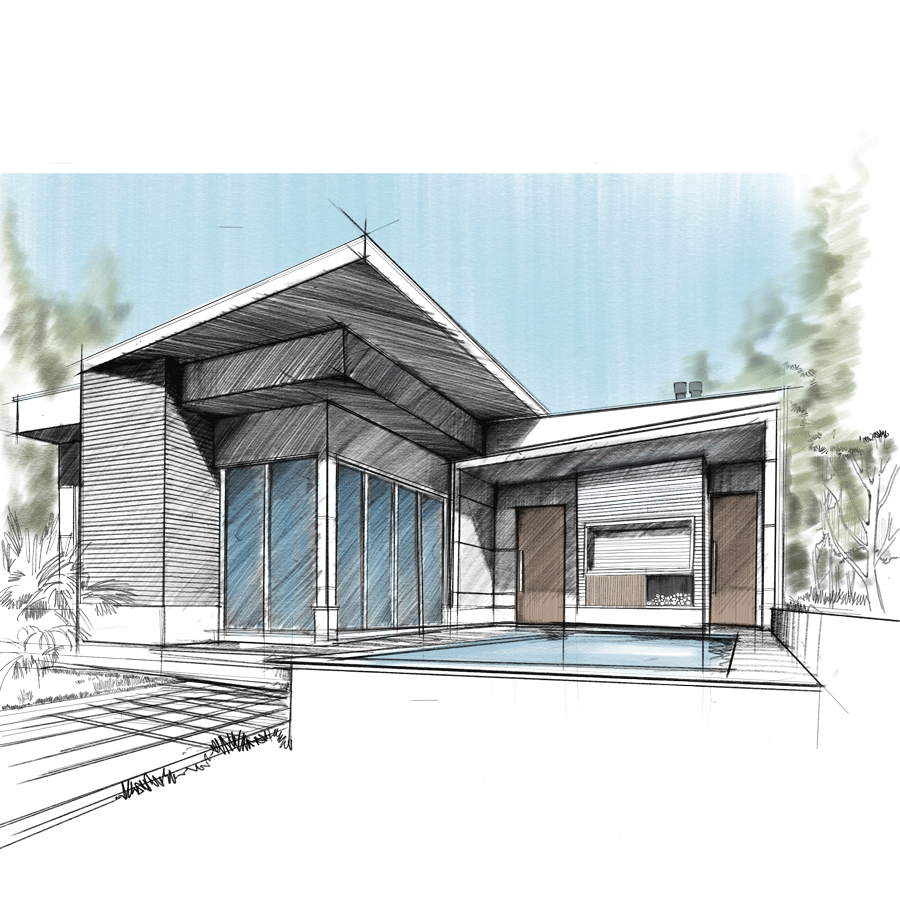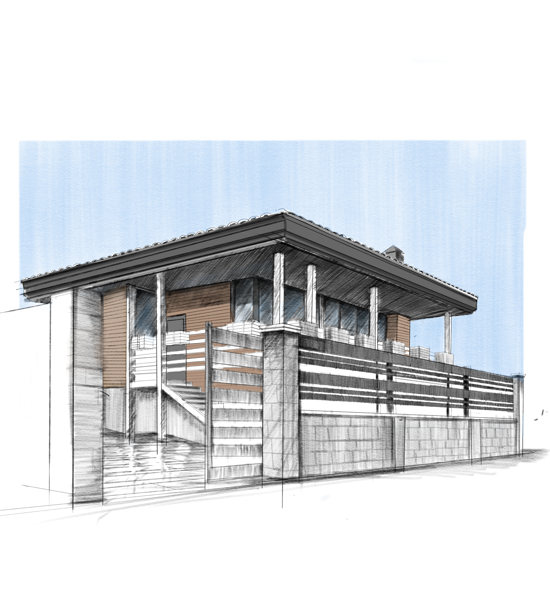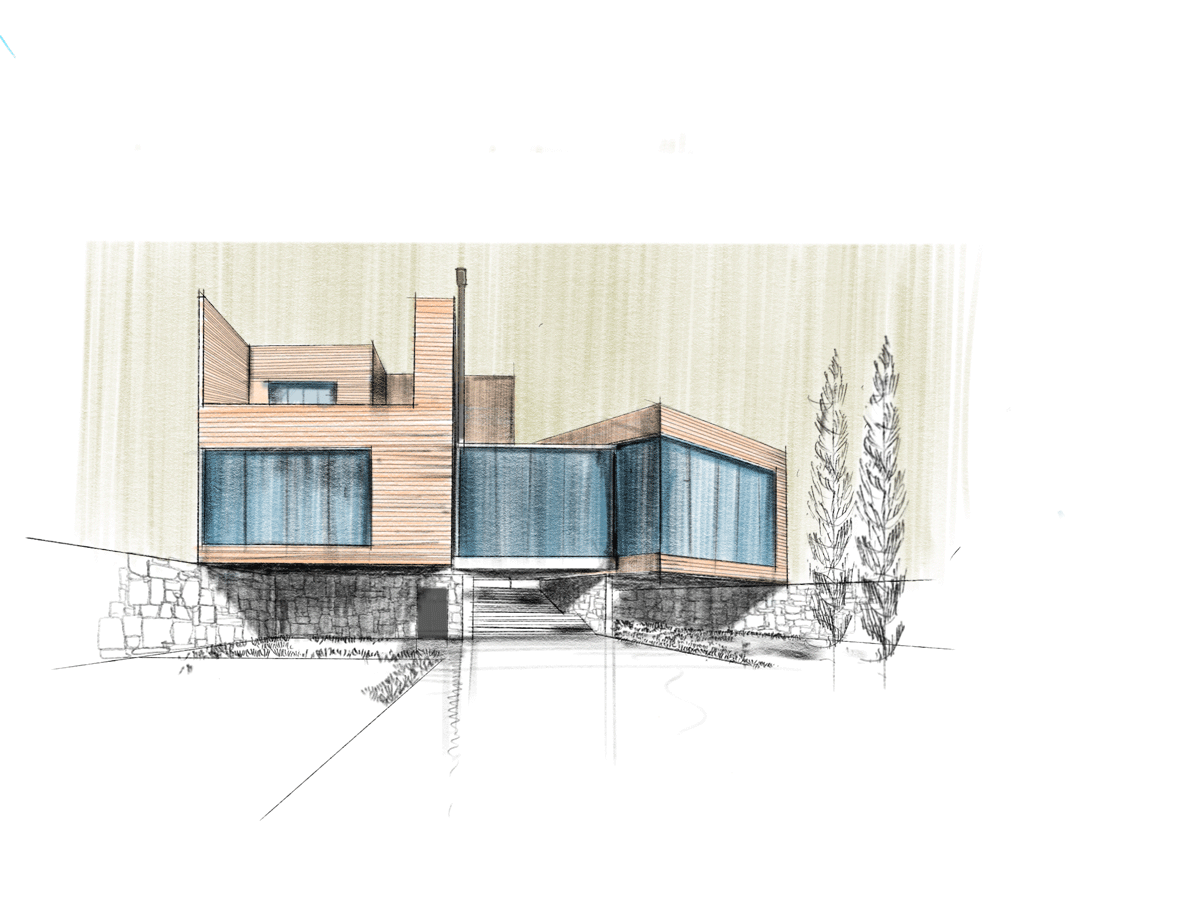Always paying attention to the employer’s culture and way of life is one of the important principles in design.
In the Mehrabad villa project, attention to the authenticity and culture of Yazd was effective in the design. In response to the importance of this issue, the architectural elements that evoke the identity symbols of Yazd city, including the wind turbine as the architectural symbol of cities in hot and dry areas, were considered as an indicative and practical element in the design of the villa.
In the use of this symbolic element, the aim was not to attract wind and ventilation, but by absorbing maximum light from this symbolic and identity element, a special effect of the play of light was created in the communal and reception space as the most important living space of this villa. In addition, the use of brick material with a warm color has created the shape and appearance of the brick architecture of the houses of Yazd city in combination with the white color of the facade, which means that the combination of these two materials, along with other materials used in the facade, causes The formation of a kind of architectural structure is derived from modern and traditional features.
In the design of the plan, taking into account the behavior of the employer and paying attention to the employer’s way of life, as well as its various scenarios, concepts and ideas such as regular lines and direct angles, proper spatial separation, lighting and good view of the surroundings, pay attention to Collective and individual spaces as well as the connection with the surrounding scenery were considered.
Mainly, this connection with the surrounding environment has been strengthened by the use of numerous terraces and wide windows.
On the other hand, the combination of the architectural form of this villa with wide and all-round terraces bas formed a suitable open space ratio.
