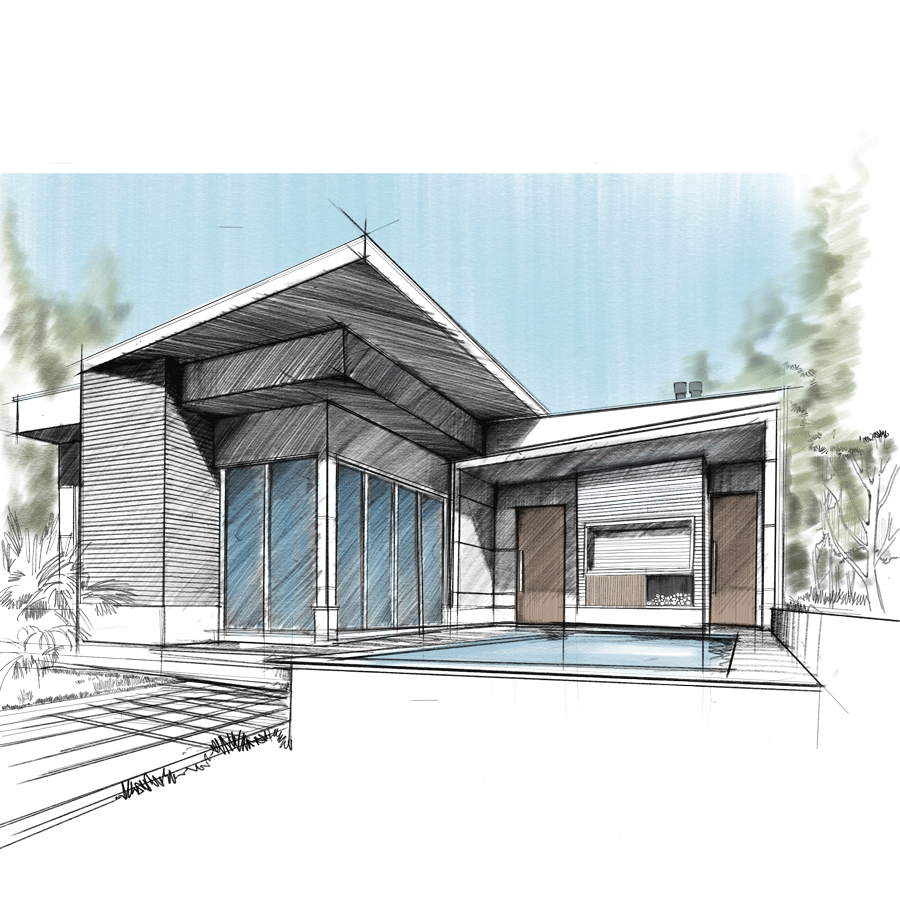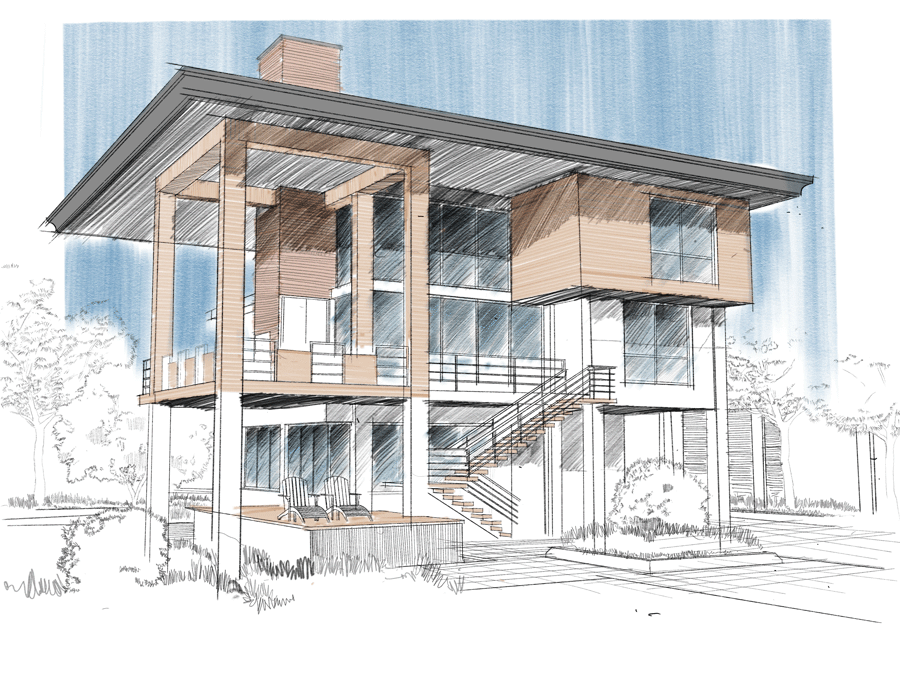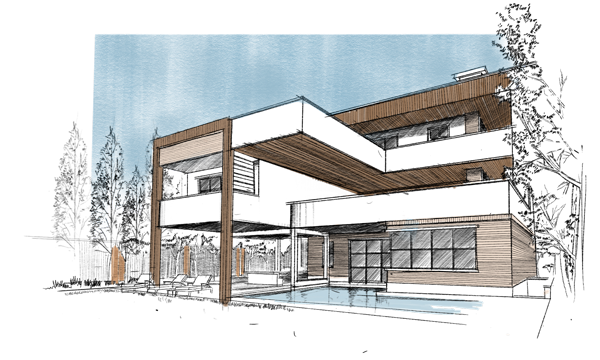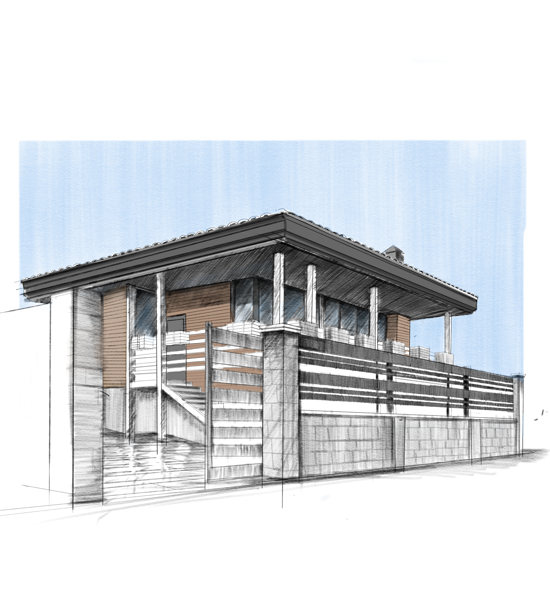The form and shape of Sorkhab Villa originate from the context and climatic characteristics of the region. Due to the strong and burning suns of the region, the architectural form of the villa is defined by a protruding shell.
This idea and concept are like a person who puts his hand on his forehead to prevent the burning sun from hitting his eyes.
The Personal analogy is always one of the appropriate methods for better performance of the building, as the state and form of the building are derived from the performance and state of the human being in the environment.
Therefore, it can be said that the human eyes are protected from the sun, there are tall windows that are completely protected from the sun’s rays with the outer shell formed around them.
According to this personal analogy, the building tries to adapt and control the environment just like a person. In addition to the mentioned advantages, the protruding frame all around is important in terms of aesthetic issues and light and shade, as well as the integrity of the form.
Considering the dimensions and small width of the project site, the organization of the building was designed in an L shape, and the entrance recess, as well as the pool, were organized as a complement to the structure of the internal spaces of the plan in the open and empty space of this composition.
The strong cohesion between open and closed spaces was emphasized as a result of this type of organization, and with this design approach, more connection between outside and inside architecture was especially highlighted in the architecture of this villa.
On the other hand, the entrance hierarchy affected by this organization in this design is also of special importance, which can be seen mainly by the movement of users by the pool water and also the invitation created by the entrance recess of the space.
In addition to the idea of separating private and public spaces, the internal organization of the plan has been influenced by the fact that the public space and reception should be in direct visual connection with the pool and the garden environment.
The user of the villa, after passing by the pool and the invitation is formed, in the interior space is still connected with the space of the pool and the outside environment. Therefore, a cozy space designed next to the fireplace, as well as a suitable view with full-length windows, has created a distinctive space in the plan structure.












