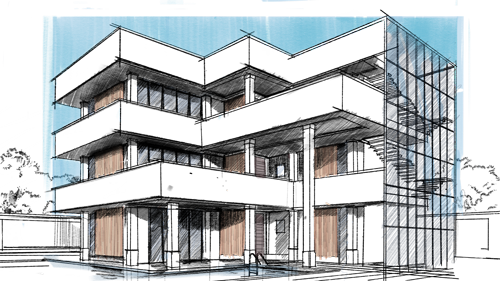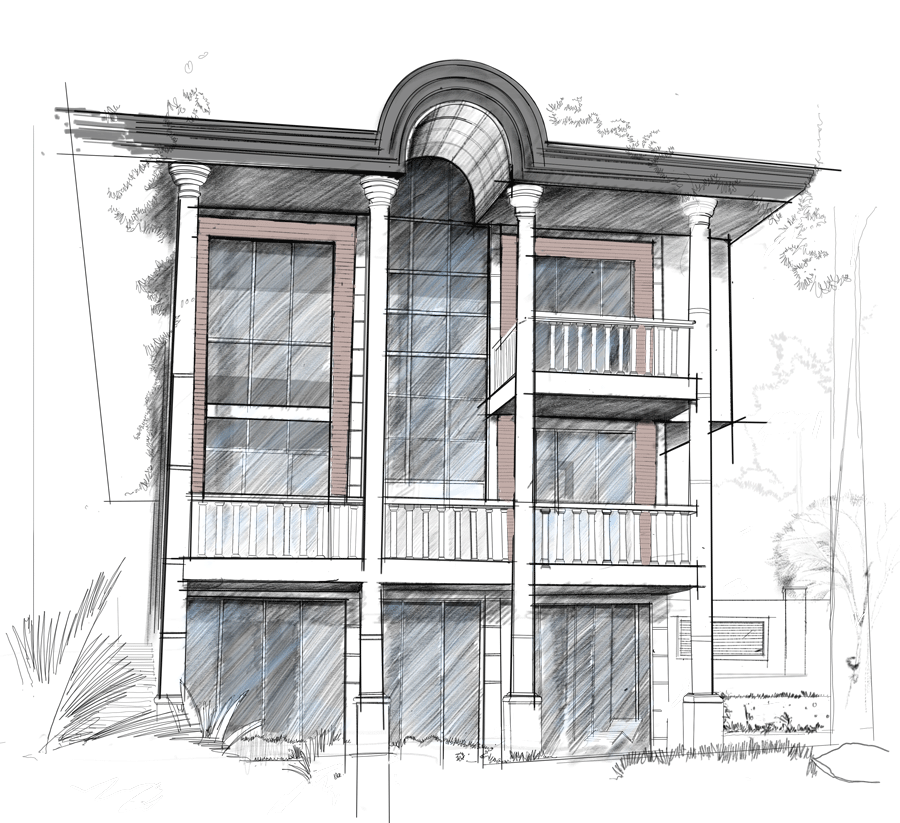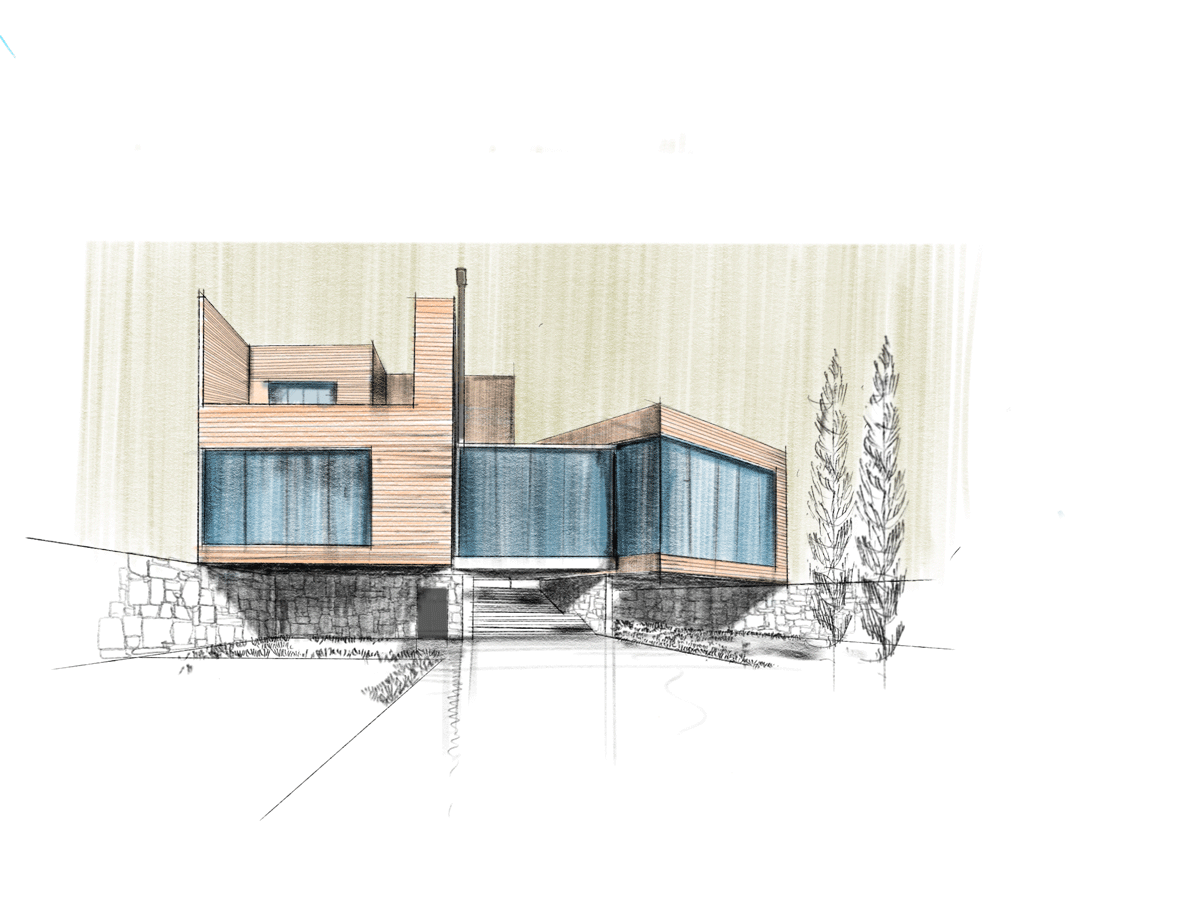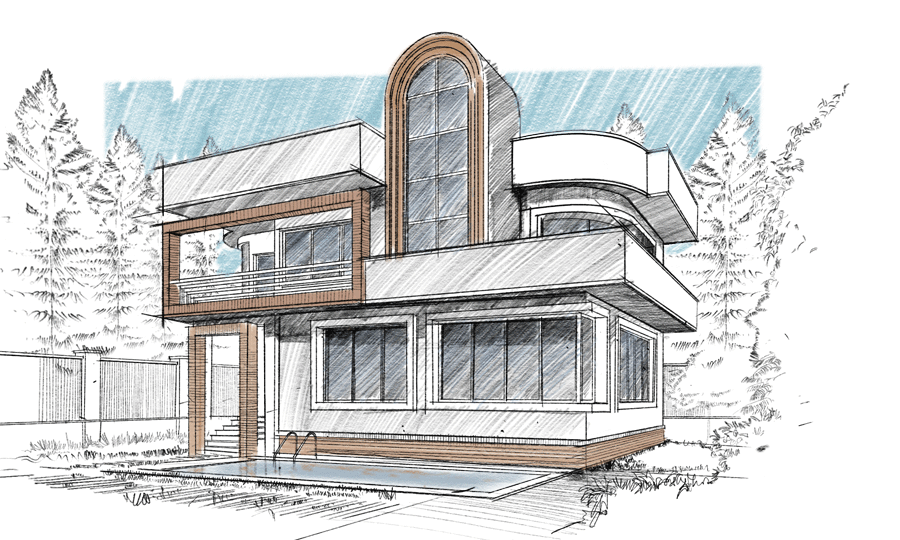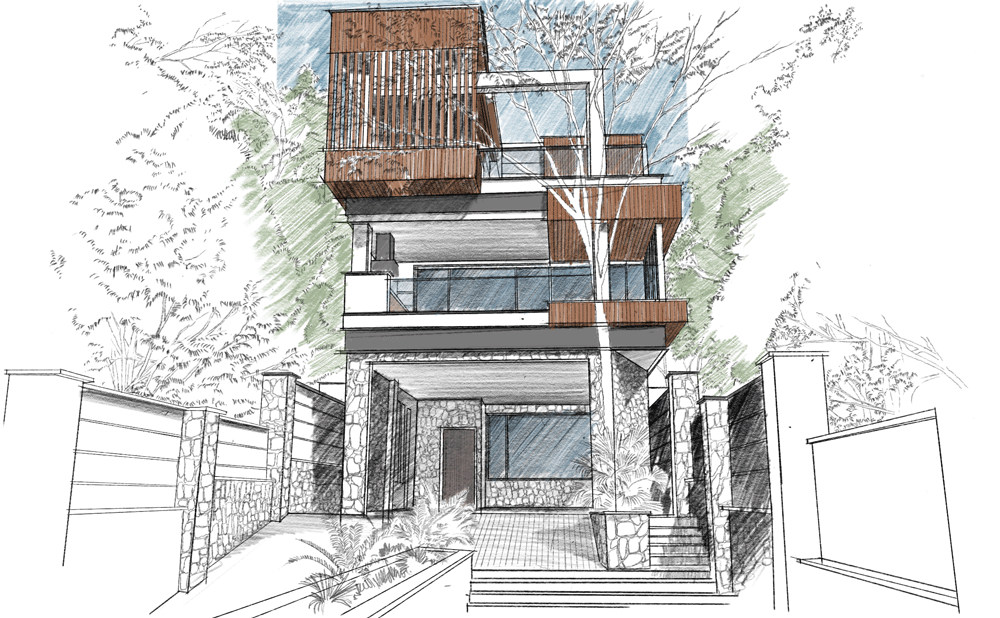Family is the main idea of designing for this villa.
Close knit-family living with each other.
Father and mother stay on the ground floor by the pool in a large and green yard while two married children of the family are staying on the upper floors. We separated the glassy staircase from the corridor where it does not interfere with the ground floor entry.
We consider the sunlight of the west as a courtyard as if the room’s entrance is directly from the yard. It’s large, bright, and cheerful.
Parts of the villa have no roof which snow and rain can be visible and touchable for the residents of the house.
Terraces have been designed in such a way so that the whole family can see each other on the floors. Their connection can be visually and verbally, likes Masuleh where the roofs are terraces of upper floors.
The L- shaped form of the building has an inviting condition to the communal feelings by the pool on the ground floor.
With due attention to the design of the plan, it has caused a beautiful separation of public and private parts of the house.
