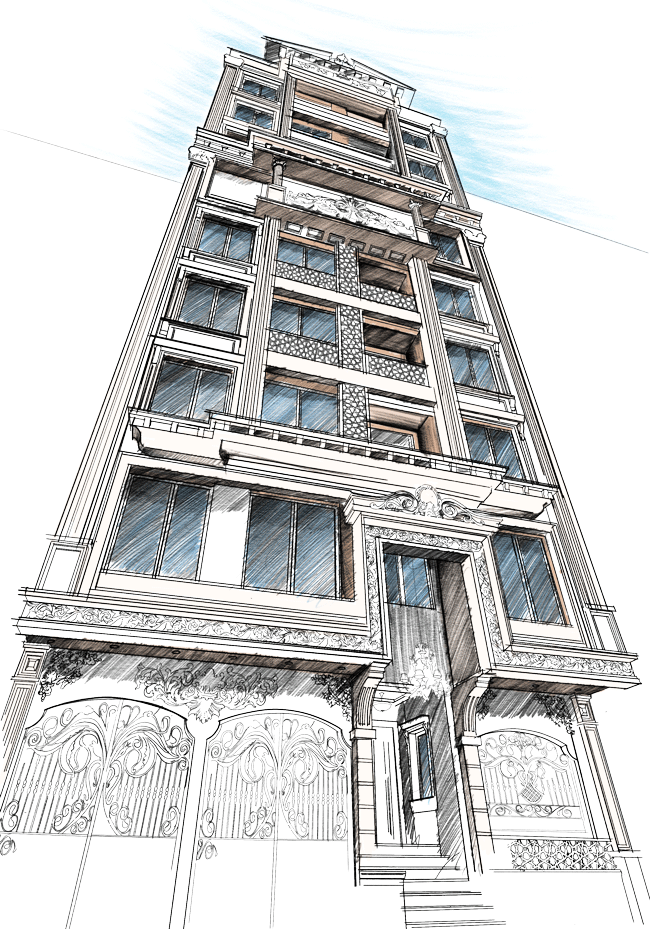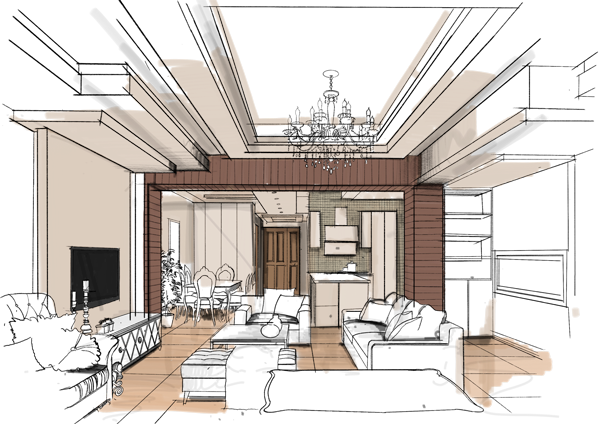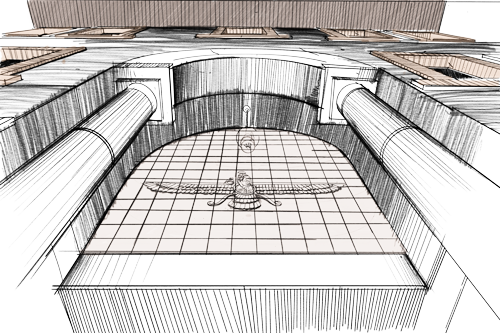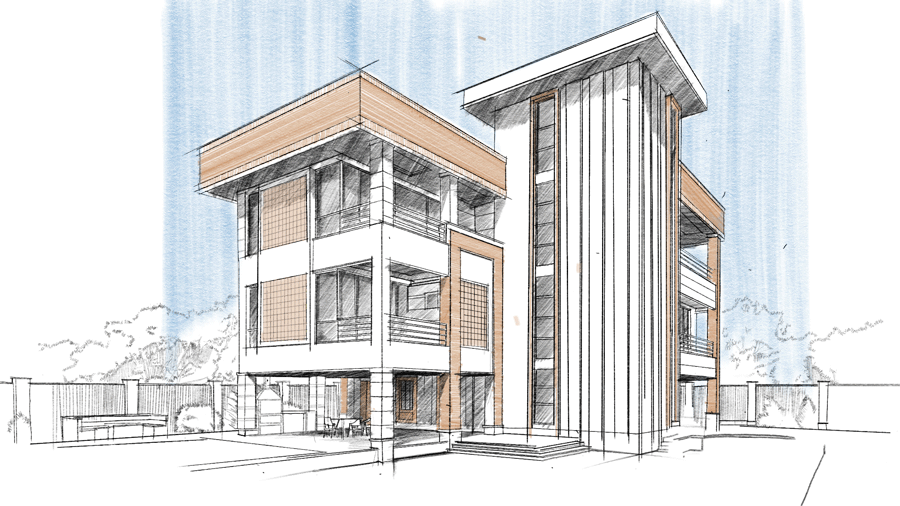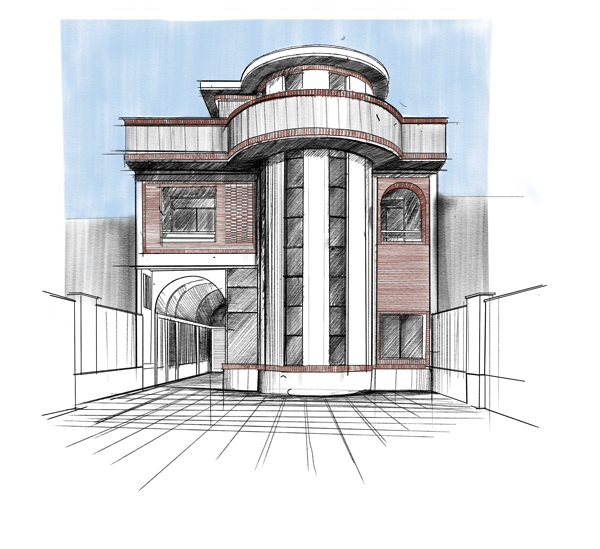The design of the “Golbarg 16” building can be expressed mainly in two parts and ideas.
First, the request of the employer who wanted to pay attention and create classical Roman architecture. Therefore, the expression of classical architecture from the most general to the most detailed, including the division of levels, the creation of fronts, motifs, etc.
was considered about with aesthetic issues.
The entrance is one of the most important turning points of the facade, which is a good representation of attention to both dimensions of composition and details.
The definition of the entrance of the building in combination with the surrounding frame is one of the cases that shows the attention to the coordination of the whole with the part and the part with the whole. The failure of the overall frame above the entrance and as a result, the creation of a framed entrance with a higher height has caused a defined tension and emphasis on the entrance
The plan structure of the building is designed and defined in various ways based on the formation of two units on each floor and in full harmony with the different life scenarios of the users.
This variety of plans created in the design bas created better satisfaction and right of choice for the users of the building.
