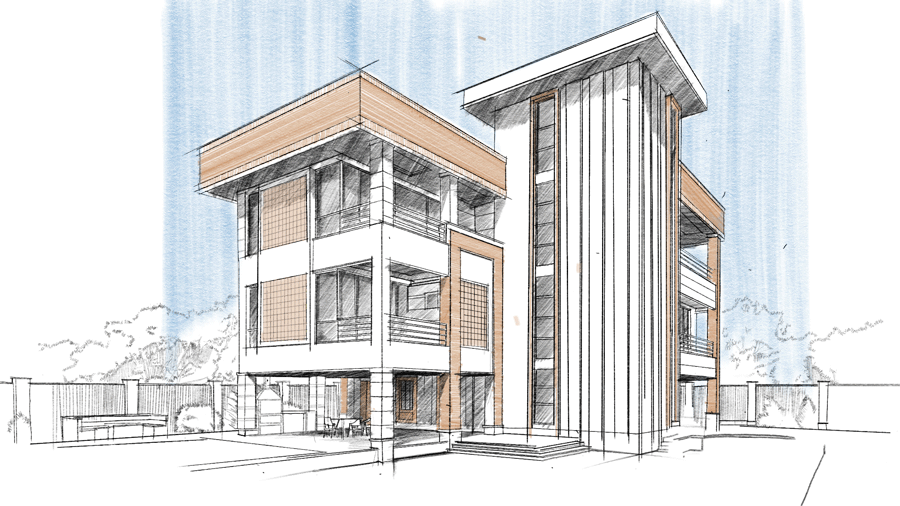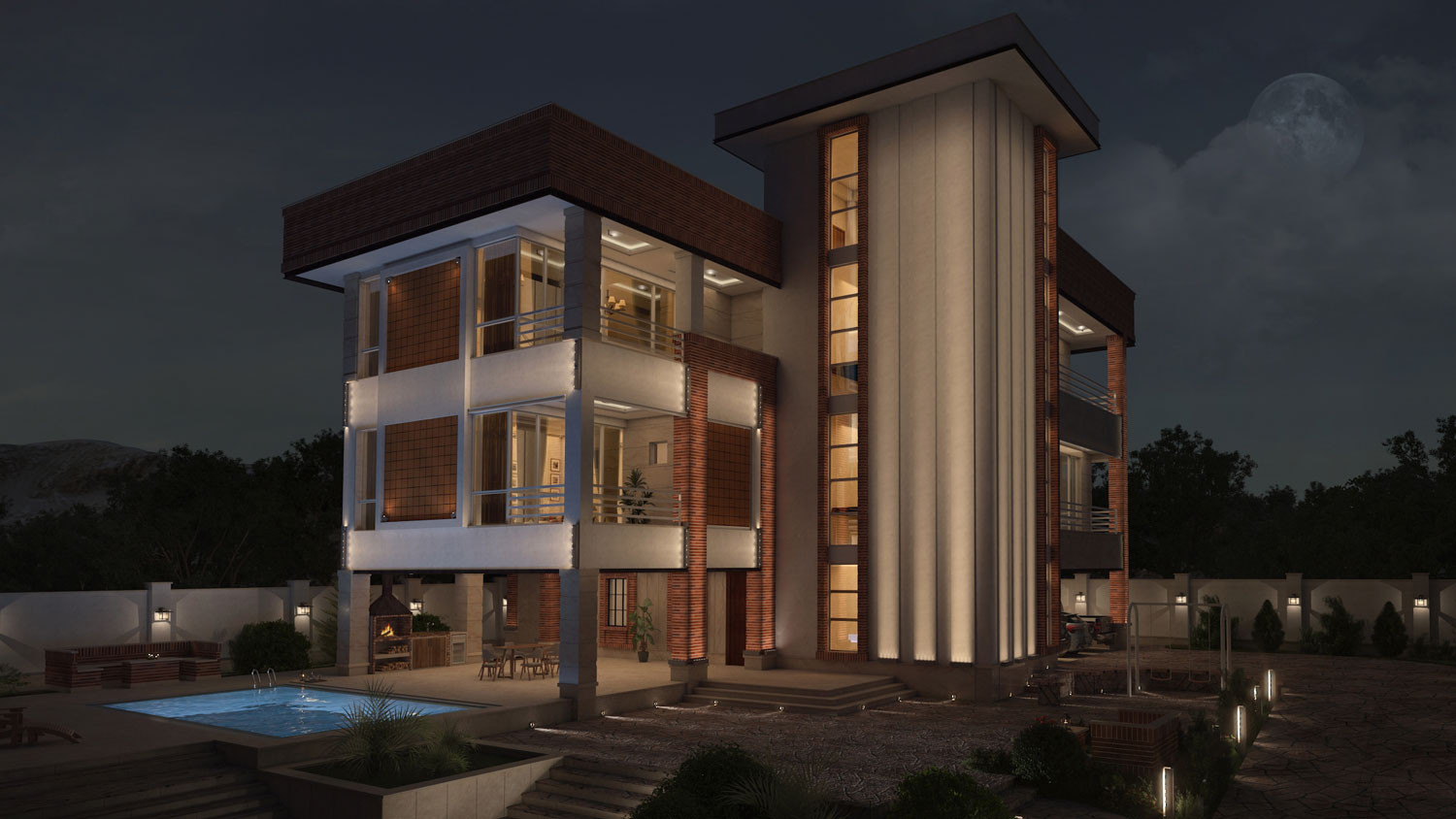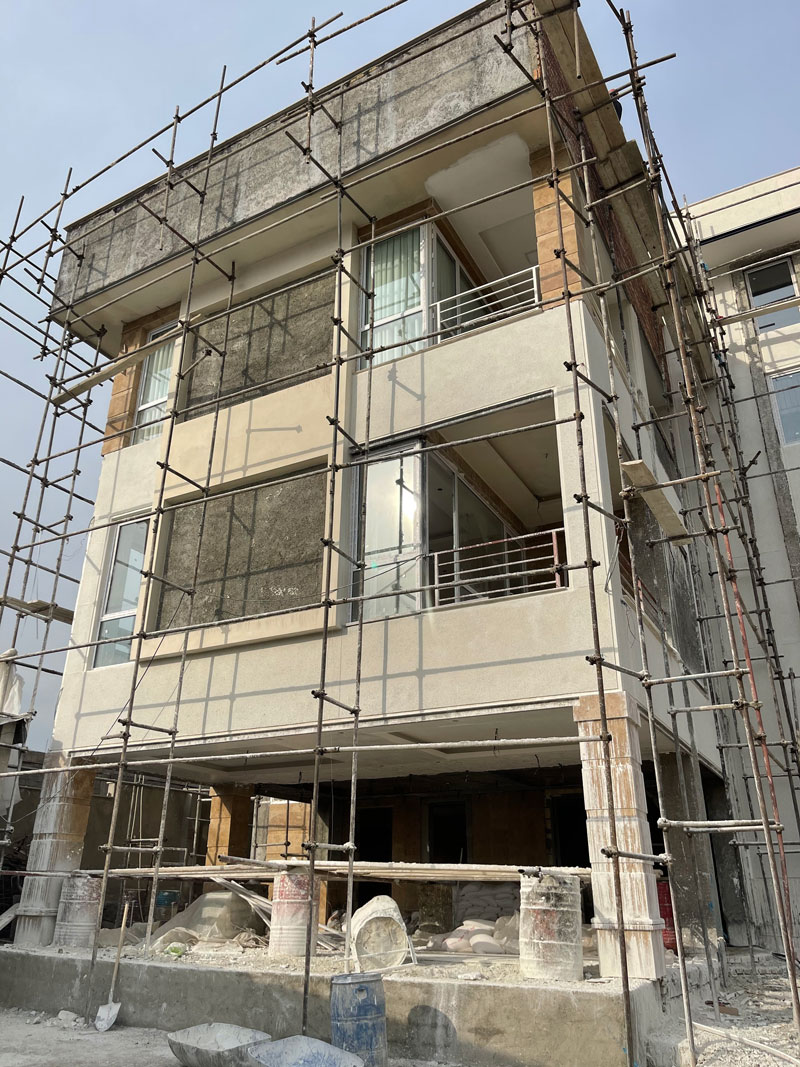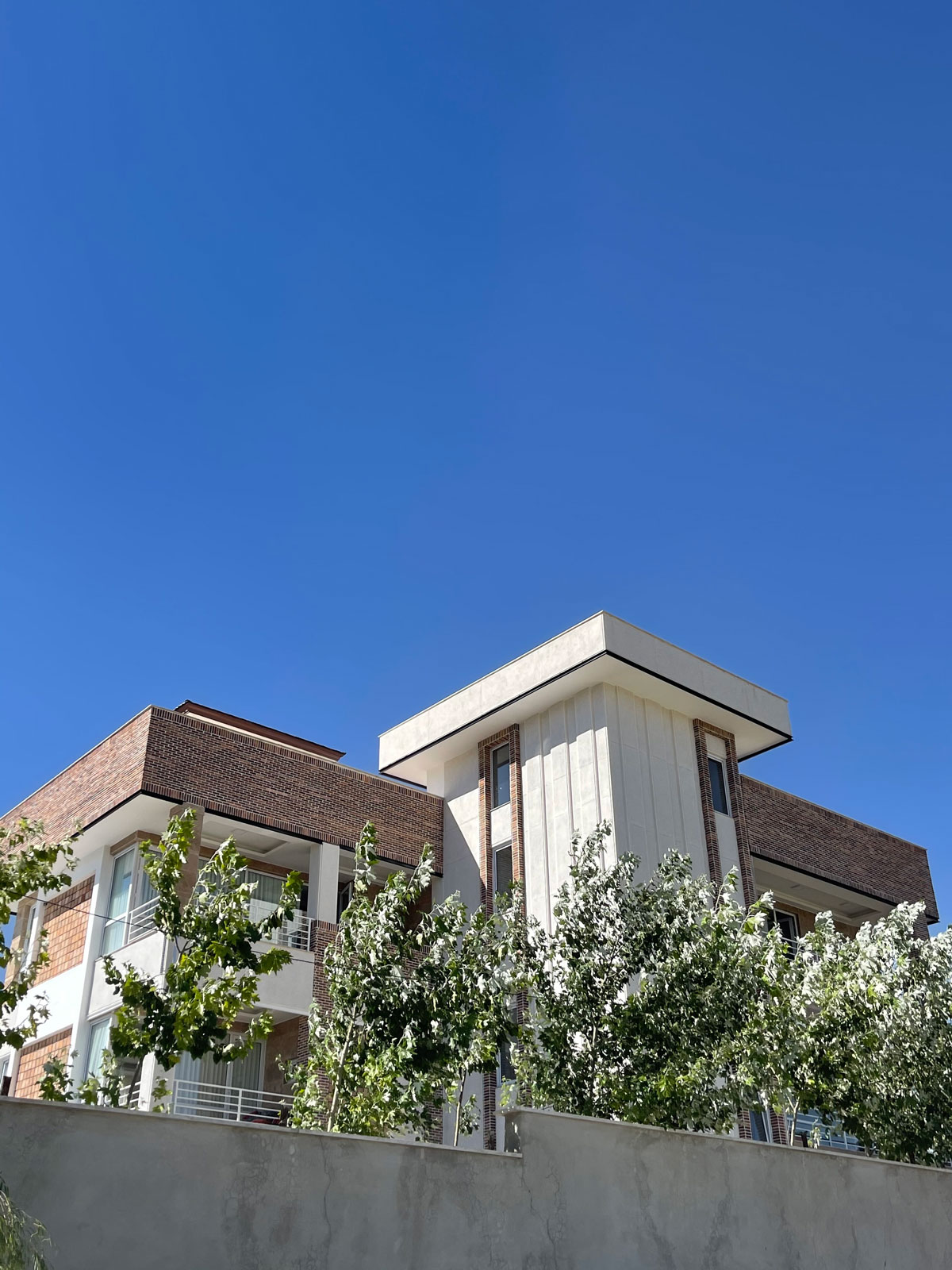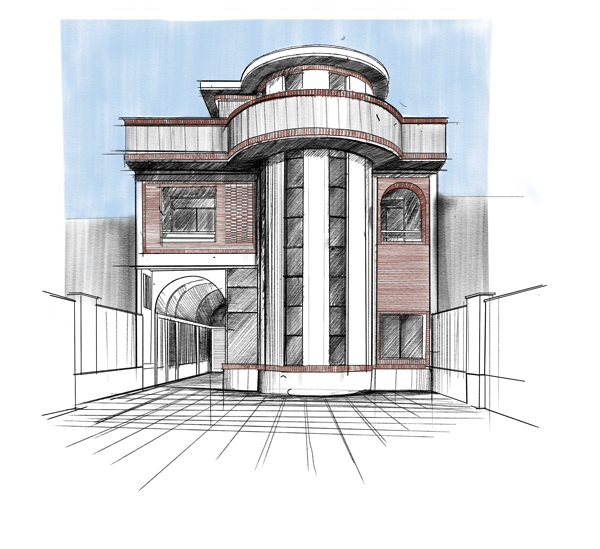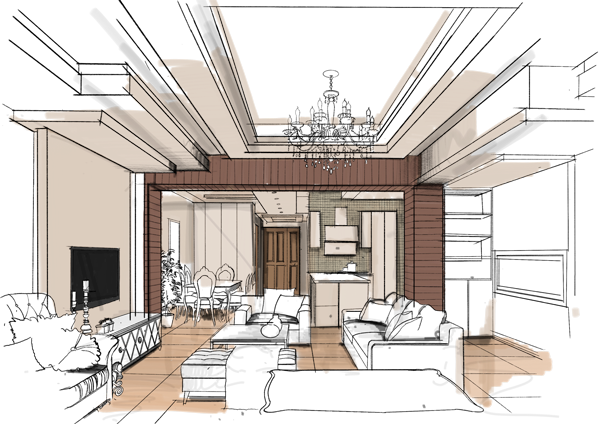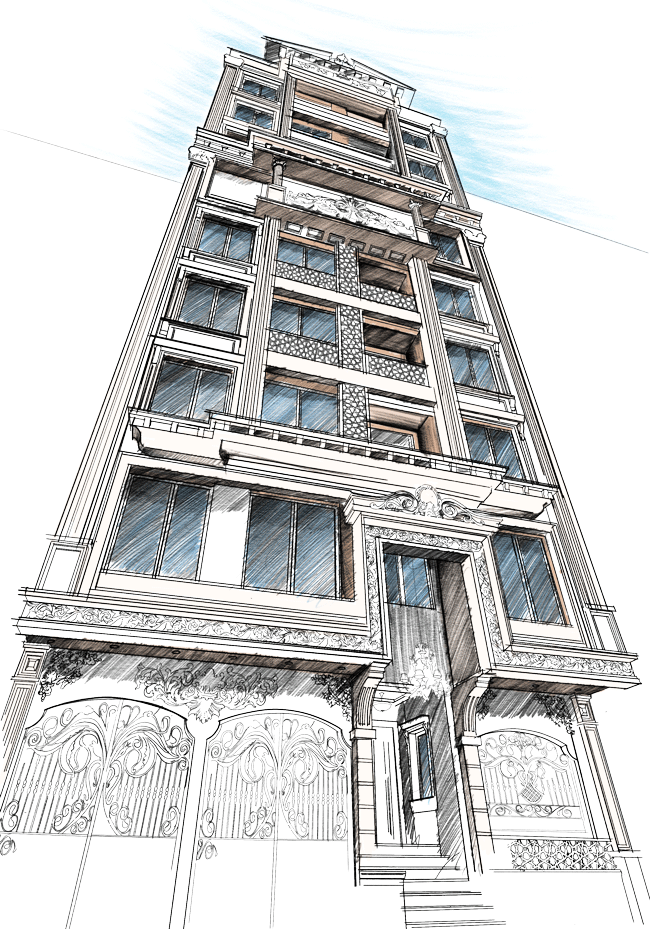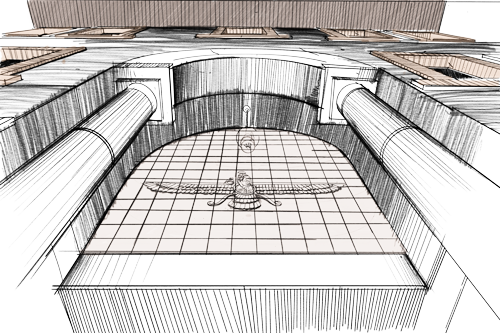The client’s request in the Mehdi Khani Villa project was to build an environment for complete family life, including the parent’s and children’s houses in a single complex.
Based on this, a kind of residential garden was designed, which above all emphasized the connection of residential units while creating a structural separation between them.
Therefore, an L-shaped organization was analyzed and selected for this concept according to the advantages of spatial separation.
The L-shaped structure of the plan creates the possibility that in addition to better spatial division and separation, common spaces such as stairs and elevators can be placed in the central part between the two wings of this structure.
The designed residential garden consists of one larger unit and three smaller units that are organized in a single complex, and the spatial diversity and open and semi open spaces designed in each height layer were created with a specific idea and concept in such a way that on the ground floor Create the potential of holding events such as parties and weddings in the pristine environment created.
Also, next to the pool, a set of decks was considered for family gatherings.
Attention to open and semi-open spaces were emphasized on the floors by creating numerous and large terraces and in the highest layer by creating a green roof.
The building form is derived from the function and spatial structure of the complex plan.
The material and brick coating of its facade, along with white cement, creates a nostalgic feeling for the users of the complex, and the use of this material is completely compatible with the buildings located in the surrounding environment and also the climate of the region.
In other words, the formal idea of the collection has been made in line with the environment.
