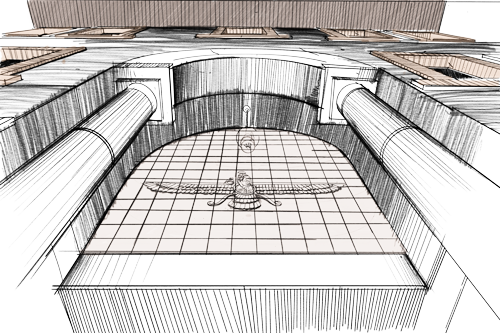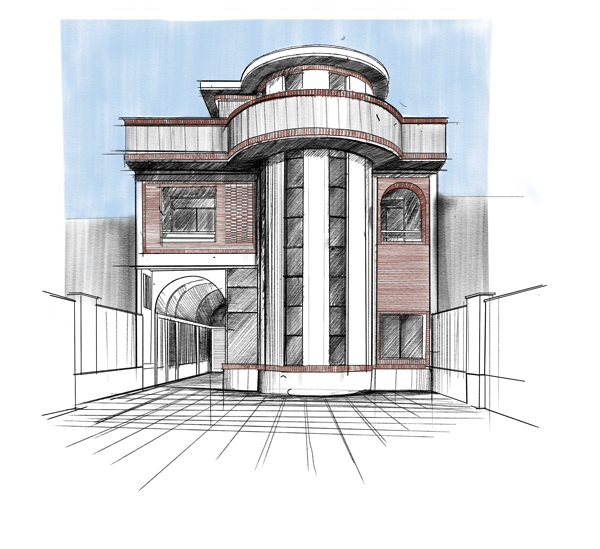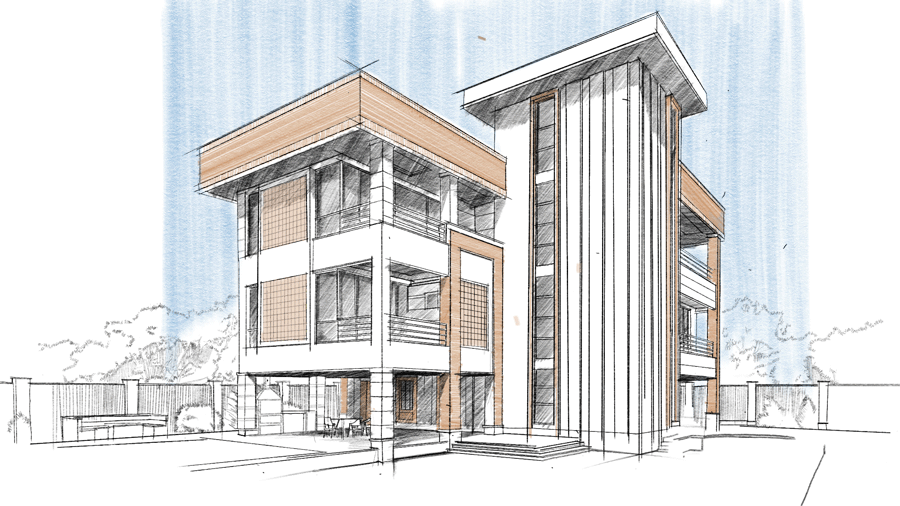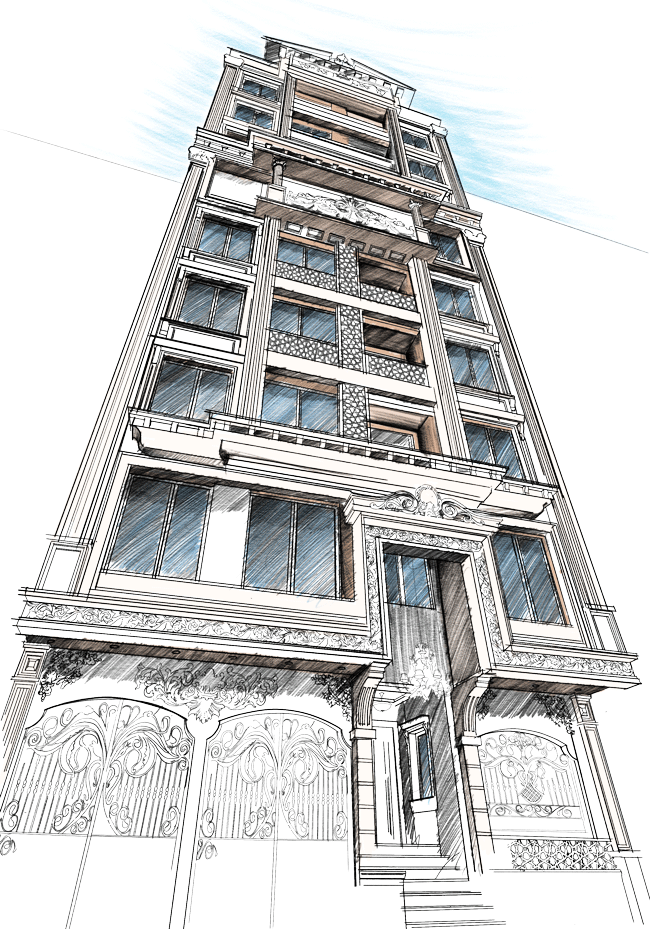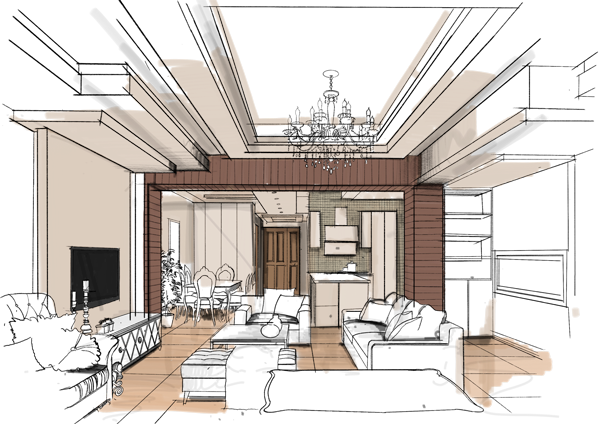The design of the building was done between 1388 and 1389 to create a structure based on Iranian residential architecture.
Therefore, the two parameters of the structural composition and the materials used were highly emphasized.
First of all, the regular frames around the windows and especially the definition of the entrance with the Iranian arch based on the massive columns, have created a harmonious structure based on the principles of Iranian architecture, the second time, paying attention to the materials used for covering has been important.
Brick and cement were considered the dominant material despite the fashion of stone in this period.
The warm color of the brick in the framing around the window and the clay tiles used at the entrance of the facade along with the white cement coating of the facade.
in addition to the aesthetic benefits, the sense of Iranian residential architecture were very effective.
This combination of modern architecture and Iranian architecture has created the Iranian post-modem combination.
Another important part of this residential facade is the use of an extended arch in the part of the crown, which can be seen in the internal structure of the duplex unit designed on the upper floors, and in other words, this arch is completely structural and besides aesthetic issues.
It has also been very effective in the quality of interior spaces. In addition to the issues raised, attention to the concepts and principles of the Iranian plan and the different life scenarios of the users have been emphasized in the design of the plan and its relationships.
