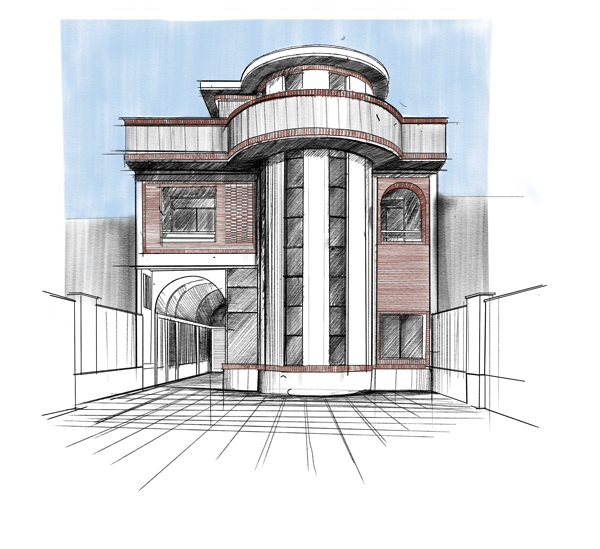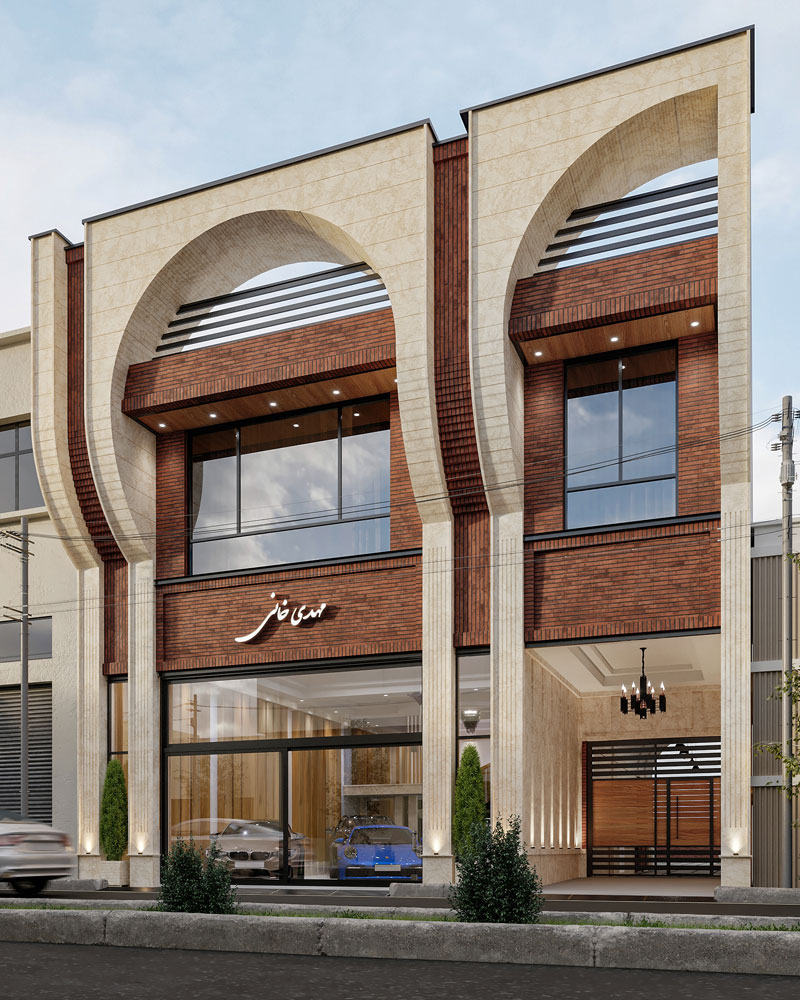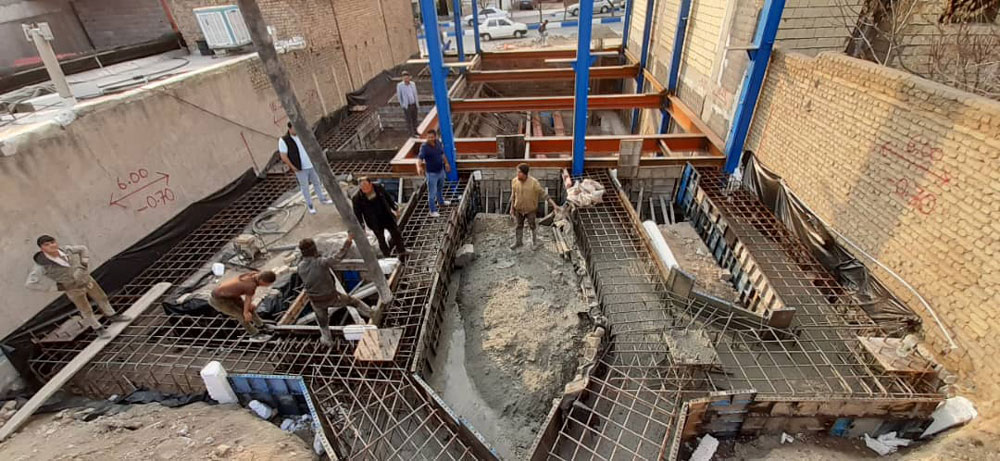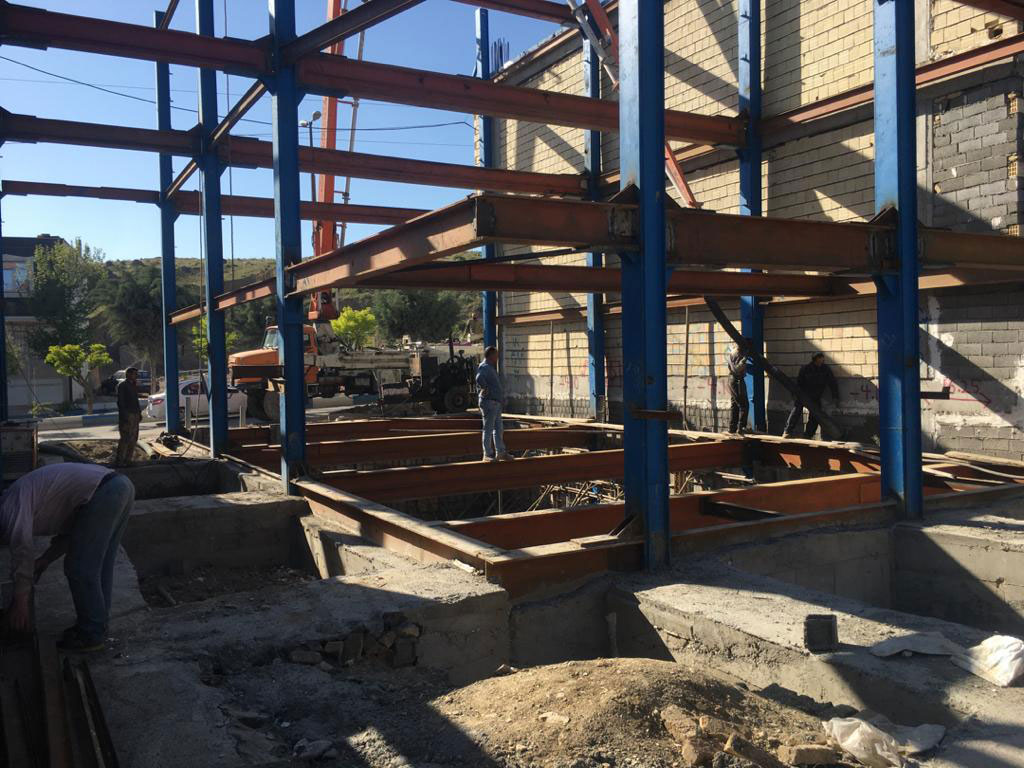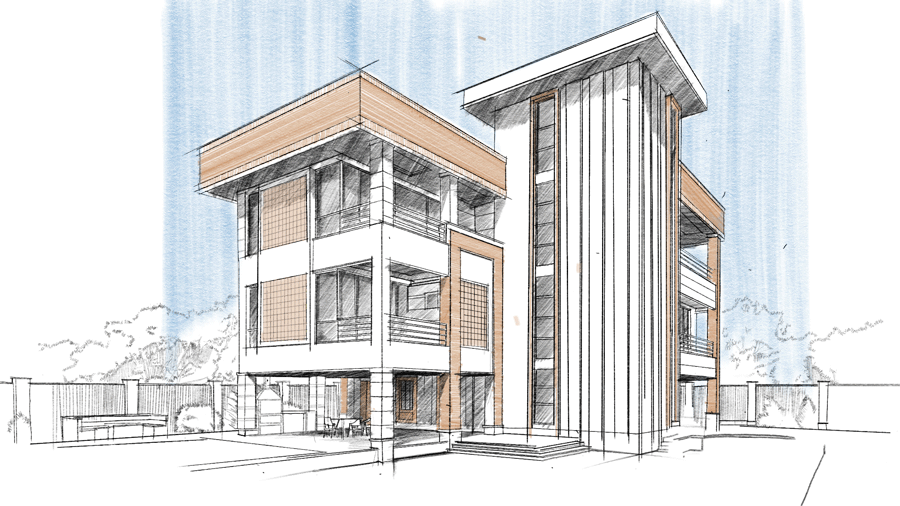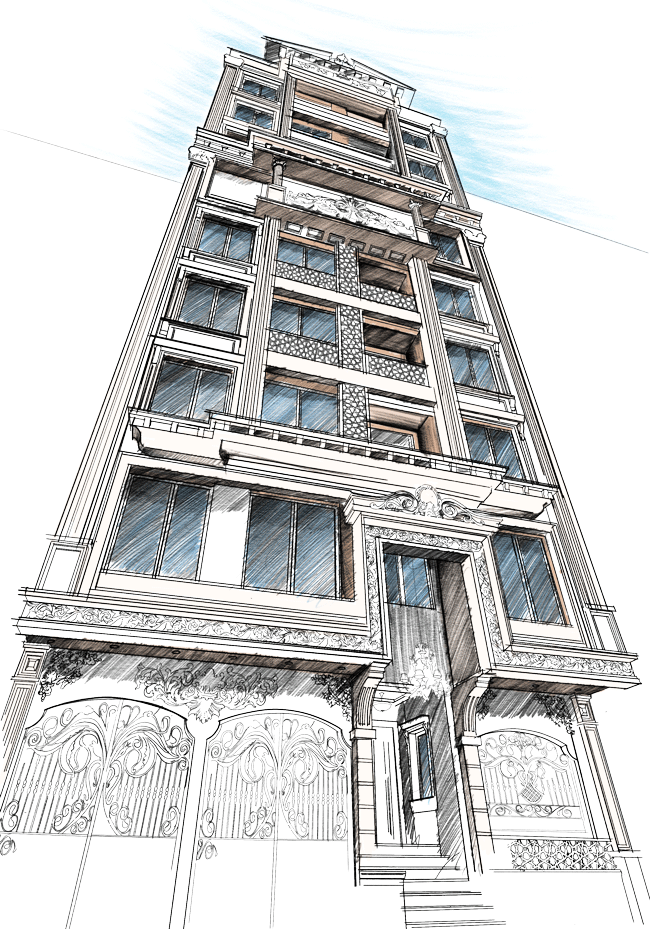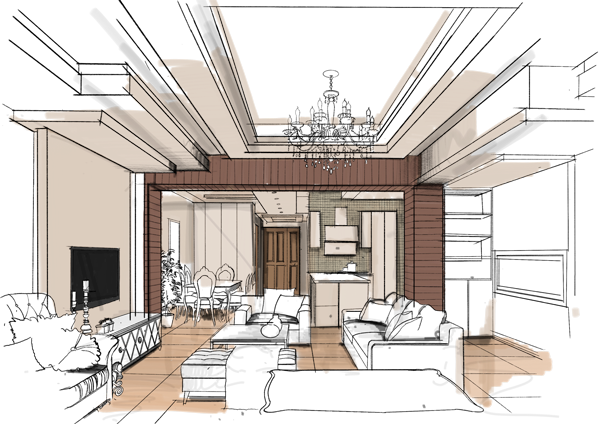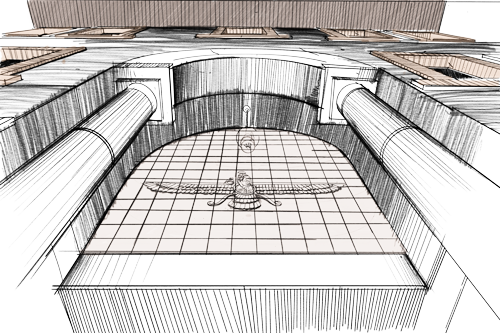The project site is located on a limited and next lo the main street of Mehrabad in the city of Rudehen, and the client wanted a commercial-residential building.
Due to the importance of the location of the project, the design concept was built to emphasize the commercial space.
The design of the semi-circular arch combined with the vertical frames taken from the Iranian architecture in a complete highway in the project view makes this building stand out from the street side.
Therefore, part of the layout is designed higher than the height of the building in this direction.
In addition to creating a sense of lightness and creating a skin-like appearance for the facade, this approach creates a suitable combination with the sky and provides a suitable definition of the skyline.
The transparency of the facade and the design of the shell are considered for the readability and visibility of the commercial spaces.
The glass surfaces with the minimum amount of metal profile along with the surrounding white frames have resulted in the formation of transparent architecture in the outer wall.
With the use of warm brick color next to the white frames and wide windows of the commercial section, an identity combination based on the Iranian post-modern style has been created.
The residential part of the complex is also separated from the commercial part by creating a recess in the facade and also by creating a path leading to the yard.
This separation is also emphasized with divisions and the type of diagram.
