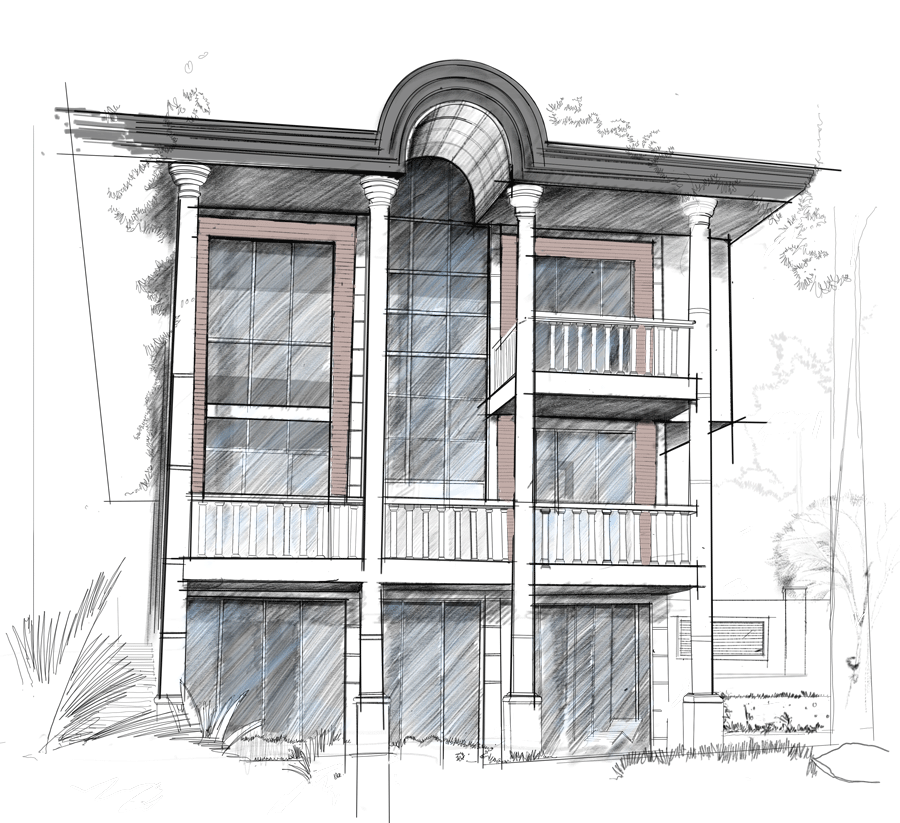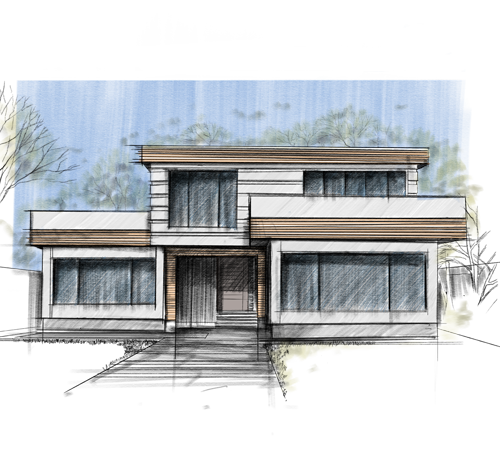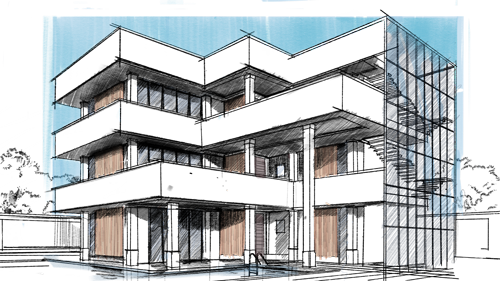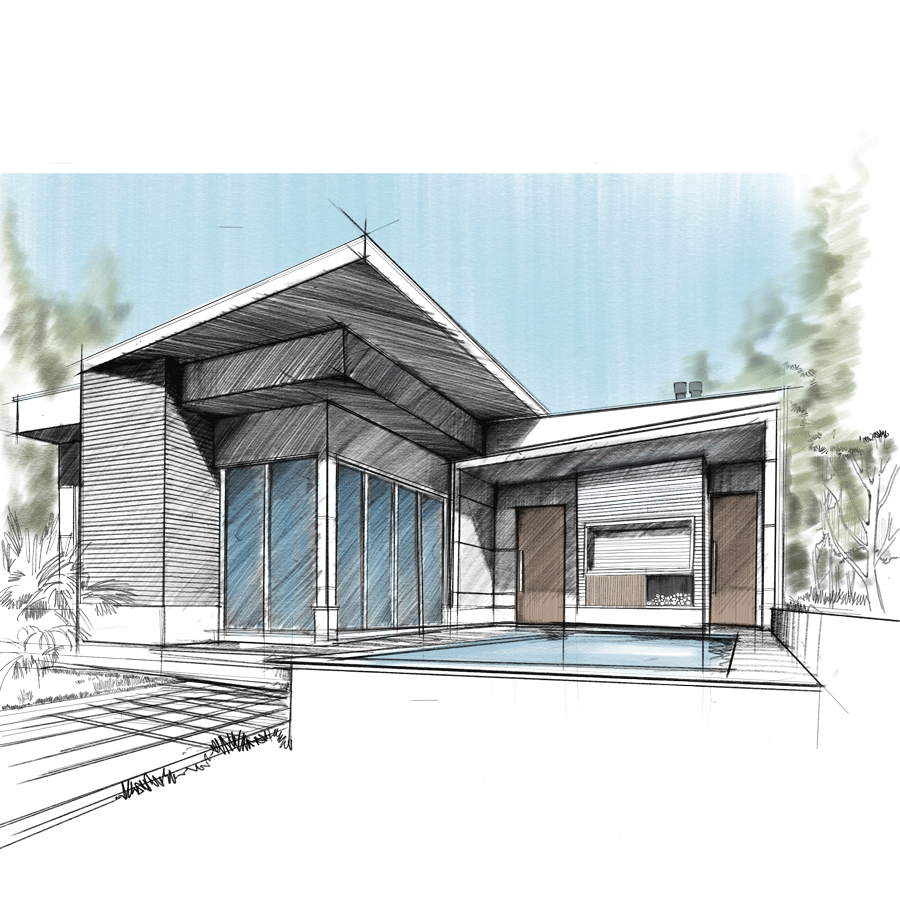Paying attention to the owner’s taste and using the main elements of Iranian architecture was the most important design challenge of this project.
Therefore, we used arches and tall columns to highlight the identity of Iranian architecture in the structure and appearance of the villa.
This structure, in combination with white cement materials and warm brick color, along with all-around glass, has led to the formation of Iranian post-modern architecture.
The main idea in the design of interior spaces is a wide view, communication, and spatial fluidity, which is mainly achieved by the use of void and full-length windows.
Placing the void in the reception area has provided more light to the interior spaces, better visibility of the surrounding scenery, as well as a visual connection between the ground floor and the living room on the first floor.









