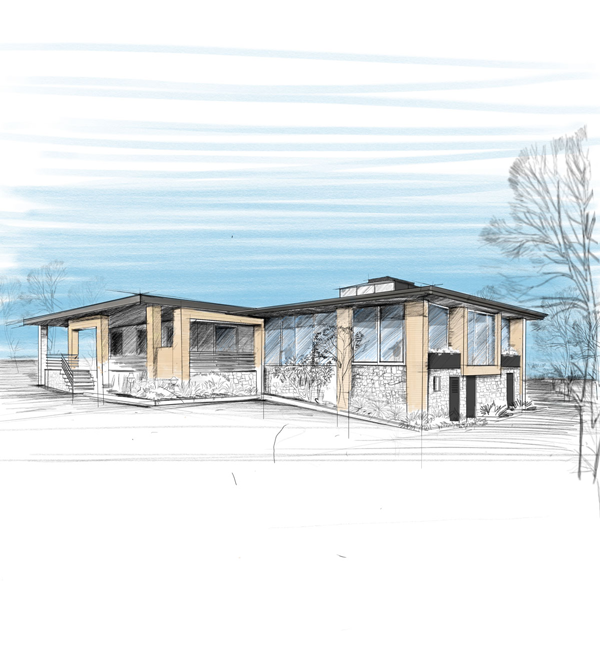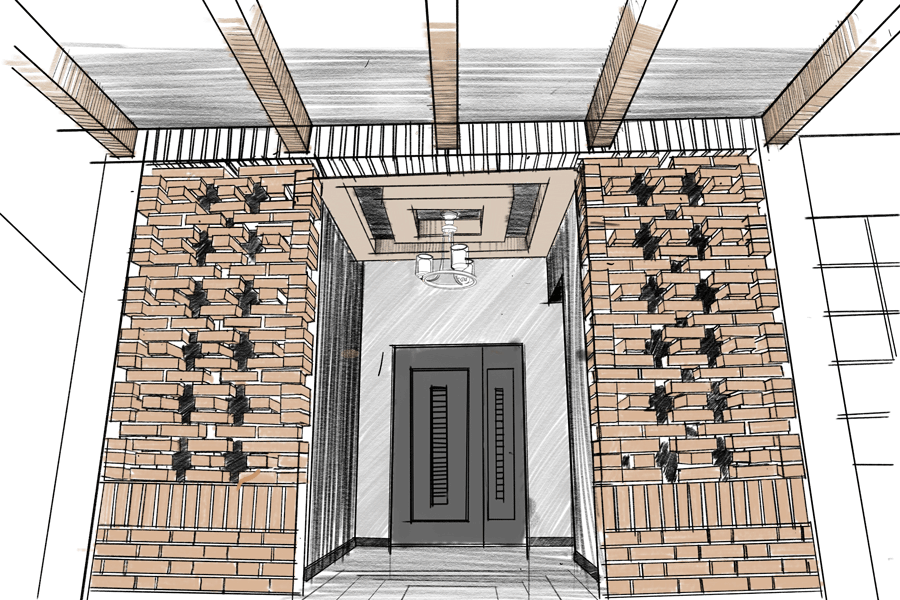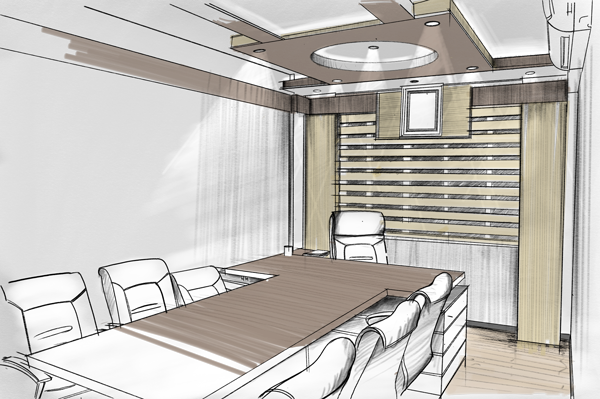The site of this project is a garden located in the village of Rudehen’s Mehrabad, The main desire of the plan was to add a structure and building to the existing main building.
Therefore, according to the existing potential and suitable views, the best architectural approach for this project was analyzed and evaluated.
This approach, in addition to defining various center lines defined to the surrounding environment, … has created a suitable coherence in the composition of the overall structure of the complex.
The used frames are defined in such a way that each emphasizes a part of the garden.
Therefore, it has created a suitable combination with the garden environment.
On the other hand, the architecture of the region has a traditional architecture with pale yellow bricks, for this reason, pale yellow bricks were mainly used in the facade to harmonize the complex with the architectural texture of the region.
The combination of this brick with stone texture and black sheets has created a suitable harmony along with other aesthetic issues raised in this green environment.










