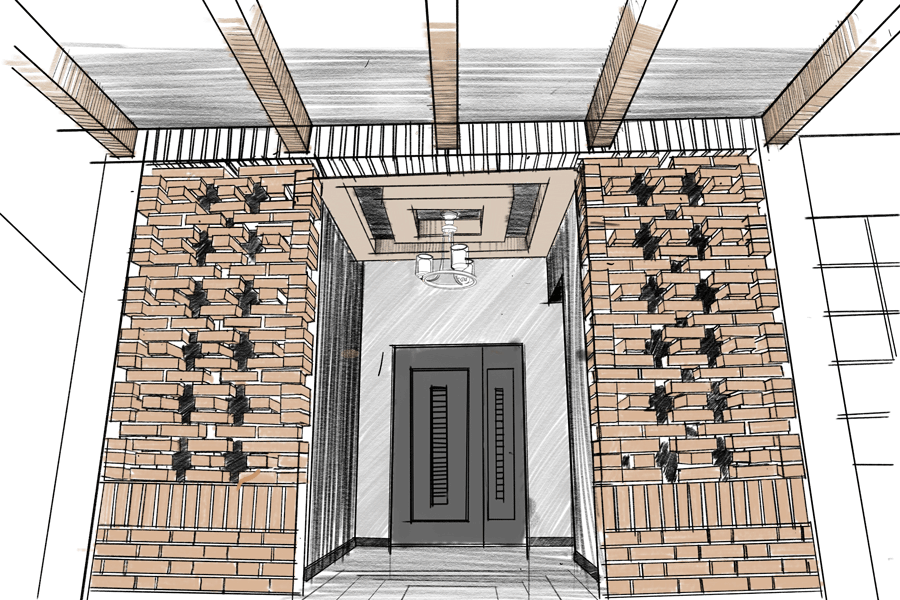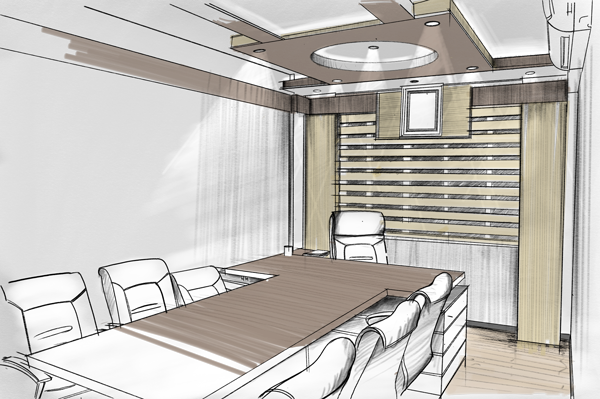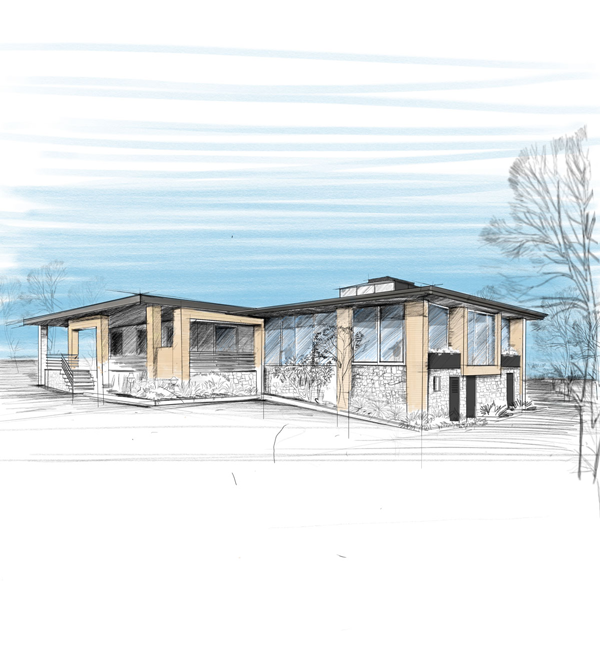The reconstruction project of Ehsani Villa was started when the employer regretted its destruction due to his sense of belonging to his father’s property and it was decided to preserve the memories.
The first changes in the plan were to increase the light entering the building, and then the residents’ view of the river had to be created. Therefore, the design of the facade of the building on the riverside had a special sensitivity.
The middle columns of the reception hall were replaced with other columns during the design of the structure and the space of the hall was opened.
A Jacuzzi was added upstairs. Handmade pottery was added to the walls and according to the lifestyle of the residents, a library was installed in the building, which is also a study room.
























